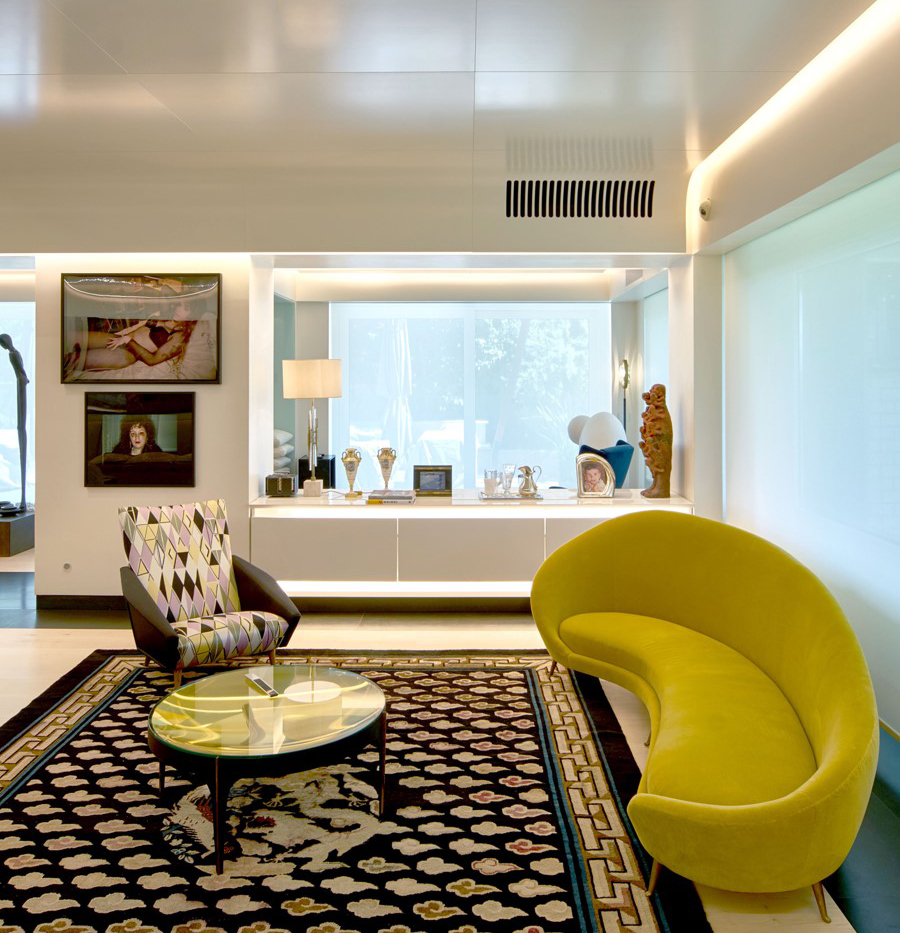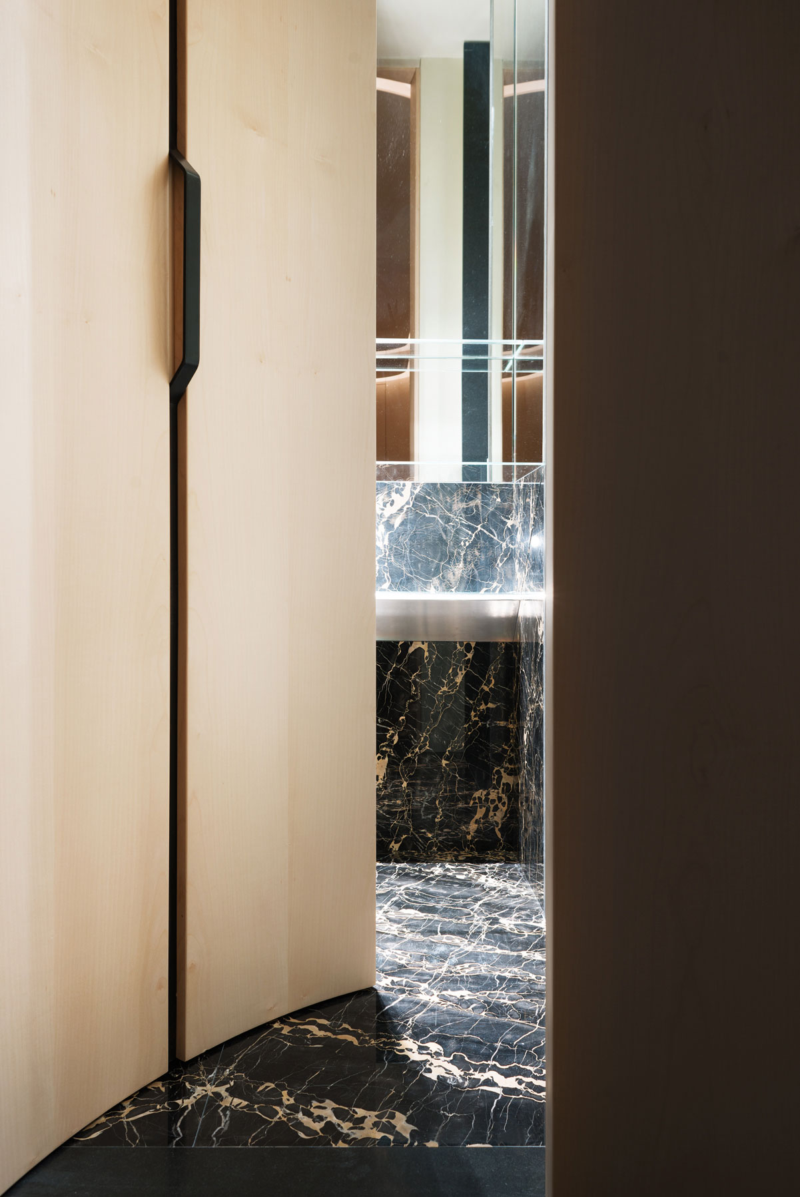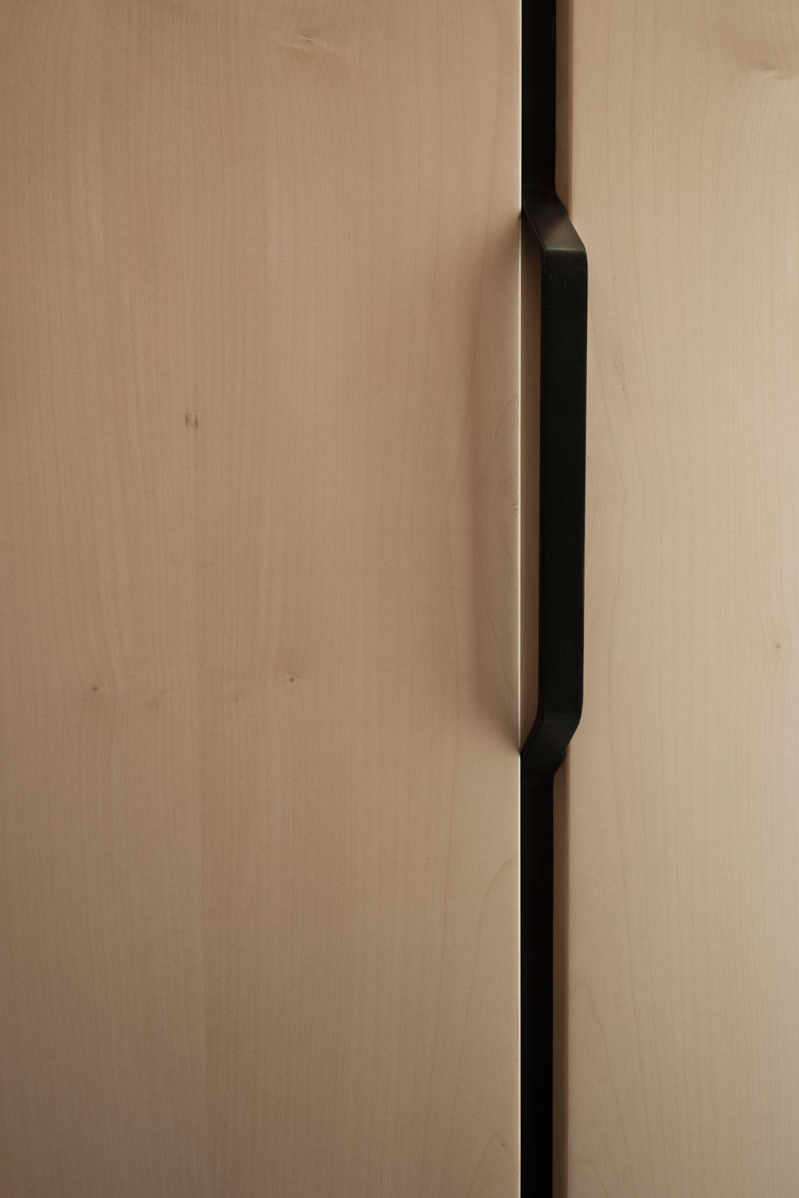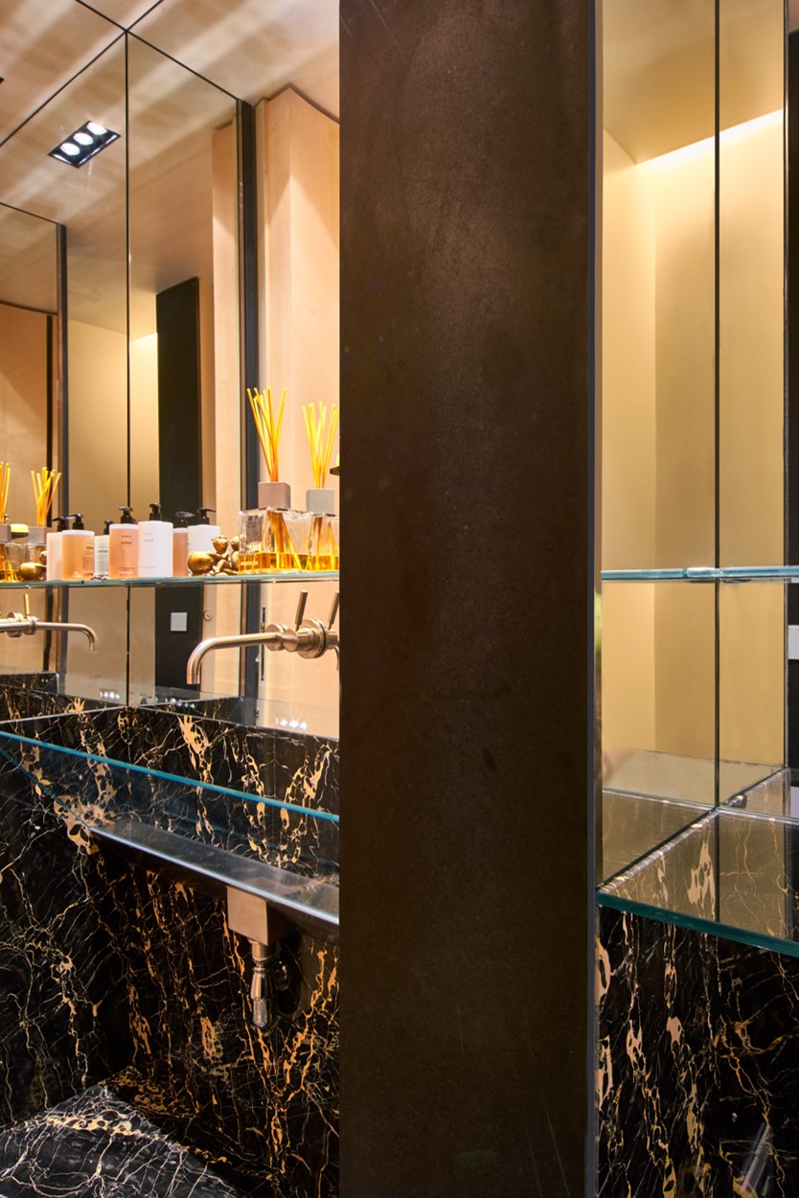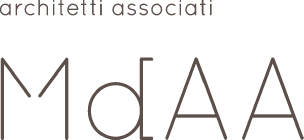1+1=3
The House Gallery
1+1=3
In one of the traditional apartment blocks of the EUR district, the Client purchased two separate apartments, one below the other, on the 1st and 2nd floors: the challenge presented by the project was to combine the two apartments into a single residence, creating, from the point of view of the spaces, something considerably more significant than the sum of the two apartments, as regards both the light (the first-floor apartment was quite dark before the work) and the heights (the individual apartments in this kind of building have a storey height of 2.80 metres, which in large spaces can appear narrow).

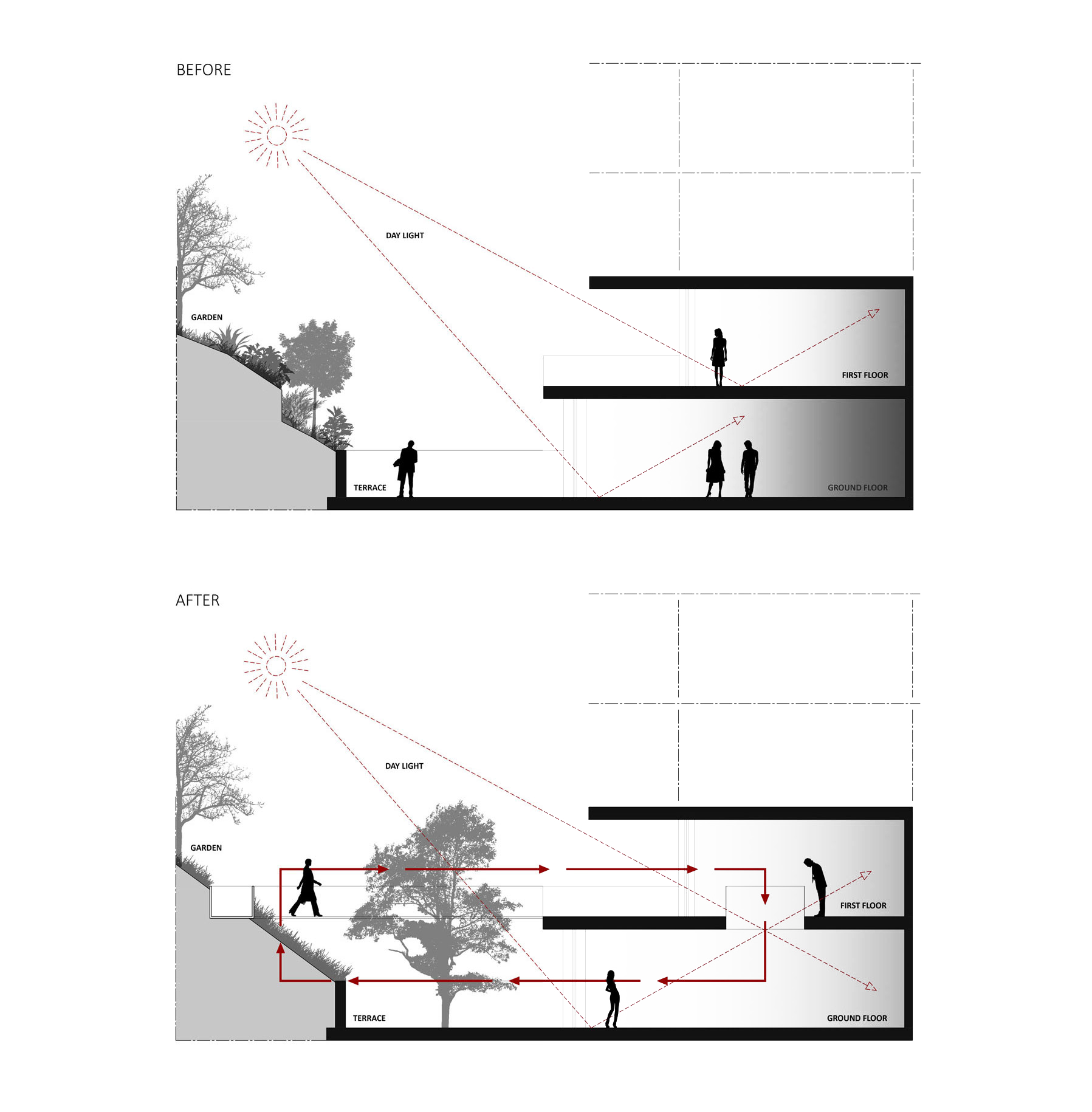
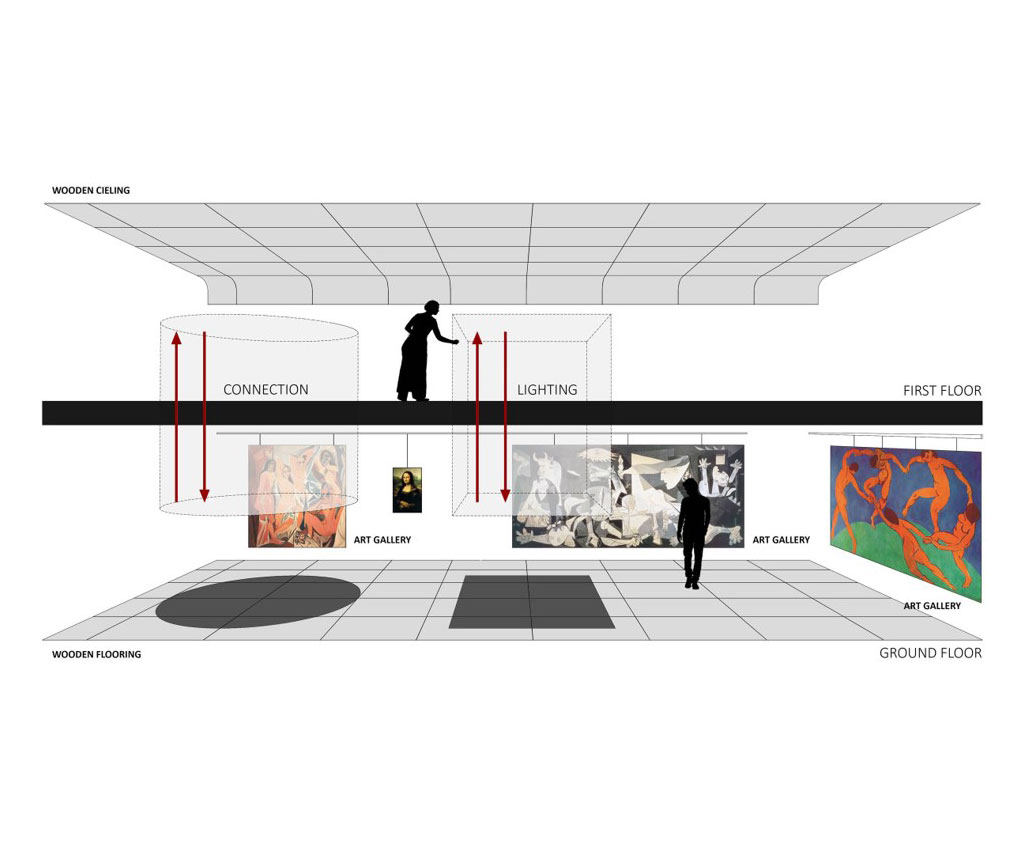
So what the project sought to do was to combine the spaces on the first and second floors, first of all with a beautiful internal staircase. Entering the large hall of the home from the entrance, immediately opposite is the staircase, a vertical element of striking sculptural force, able to take the observer’s eye from the first up to the second floor. Technically, the staircase is also a piece of skilful craftsmanship, designed on an ellipse with a very small minor axis that creates a flying helix where the radii of the curves of the wood and glass challenge the limits of the possible.

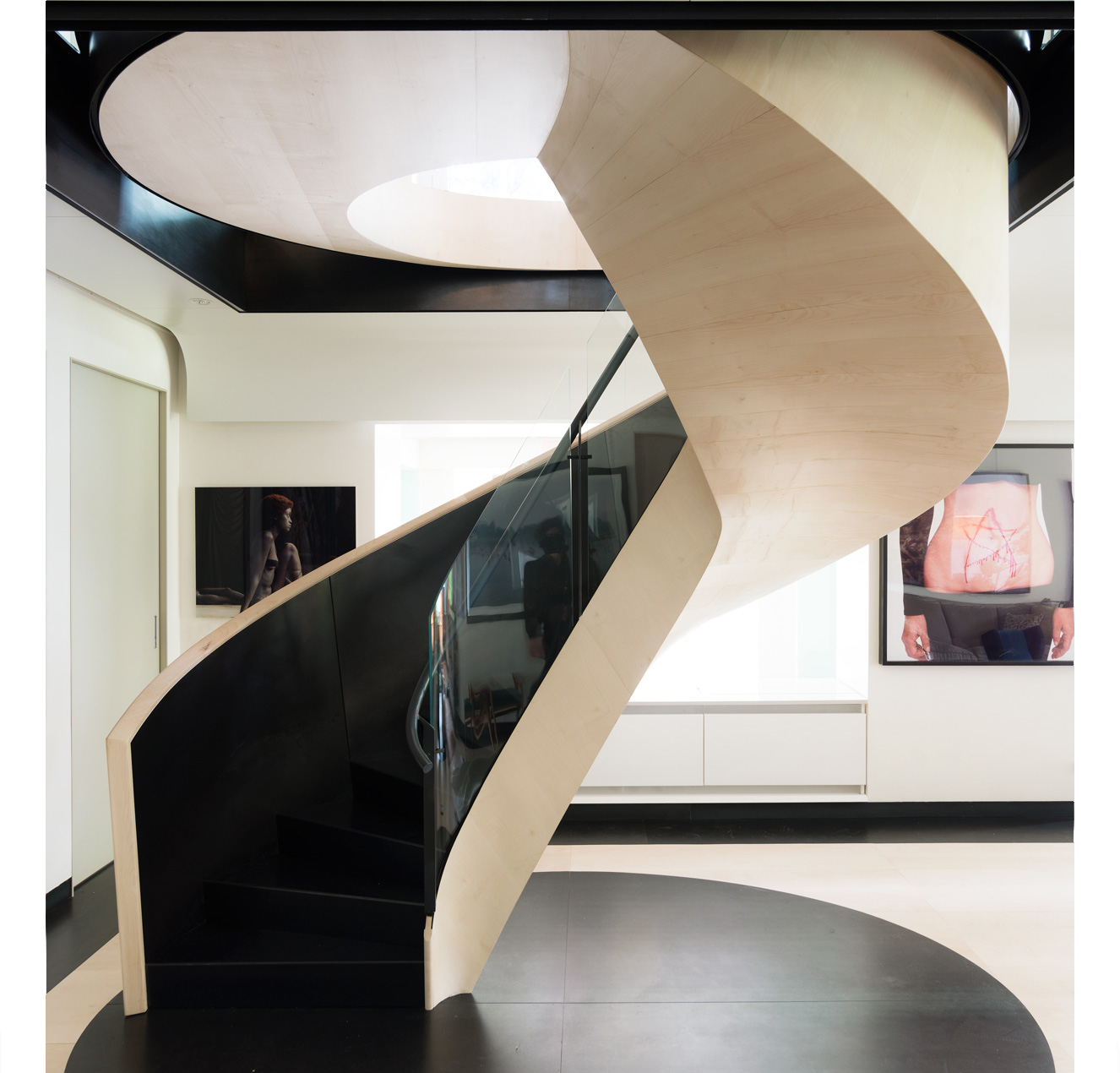
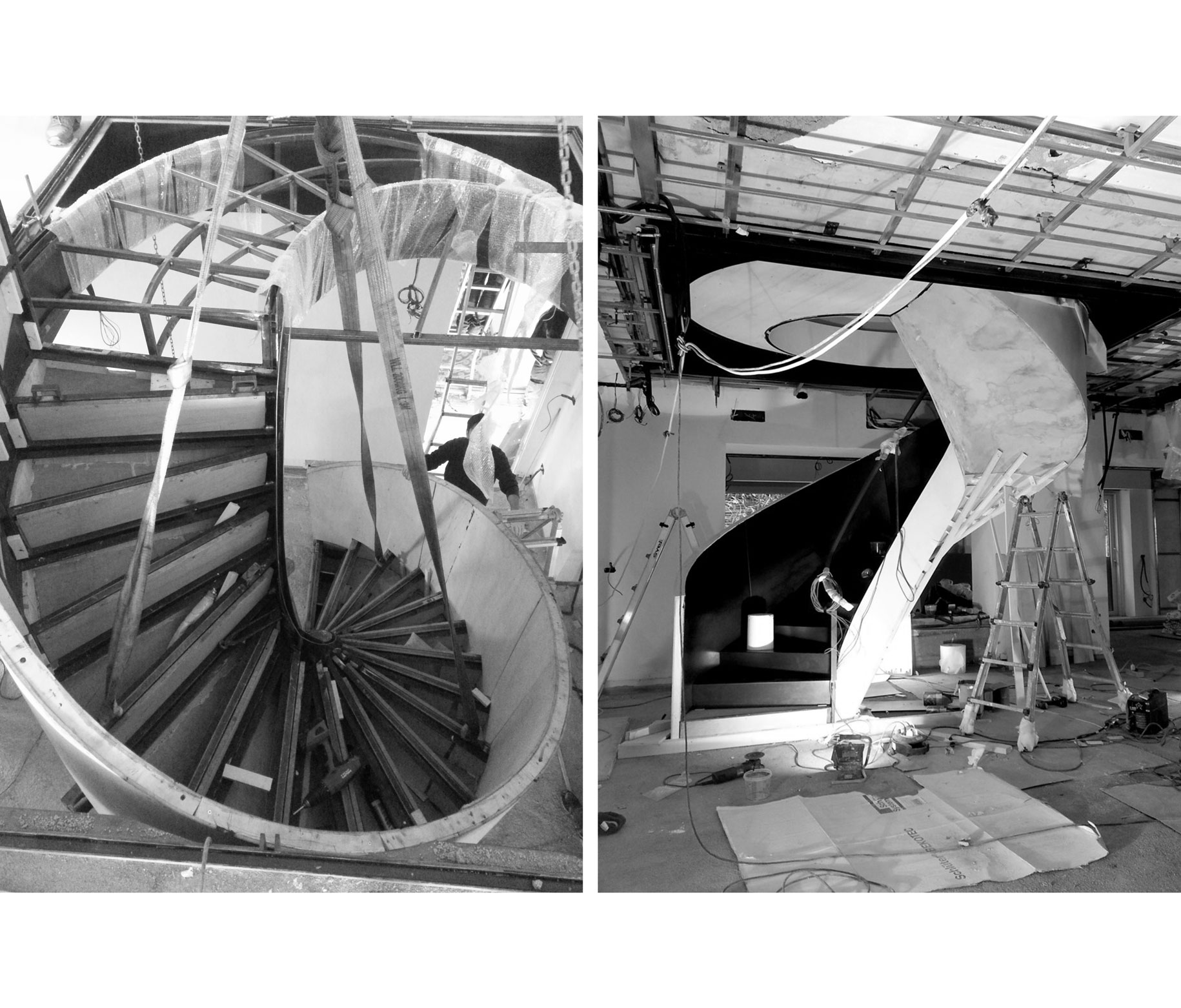
Secondly, the connection between the two floors is strengthened by a large, square-shaped opening (250×250 cm.), aligned with the rectangular opening containing the ellipse of the staircase; this allows the light from the bright upper floor to flood into the lower floor, helping to construct an immediately perceptible sense of spatial unity. Displayed around these elements, in the large sitting room, is the owner’s collection of photographs, conceived as an art gallery around the residence.

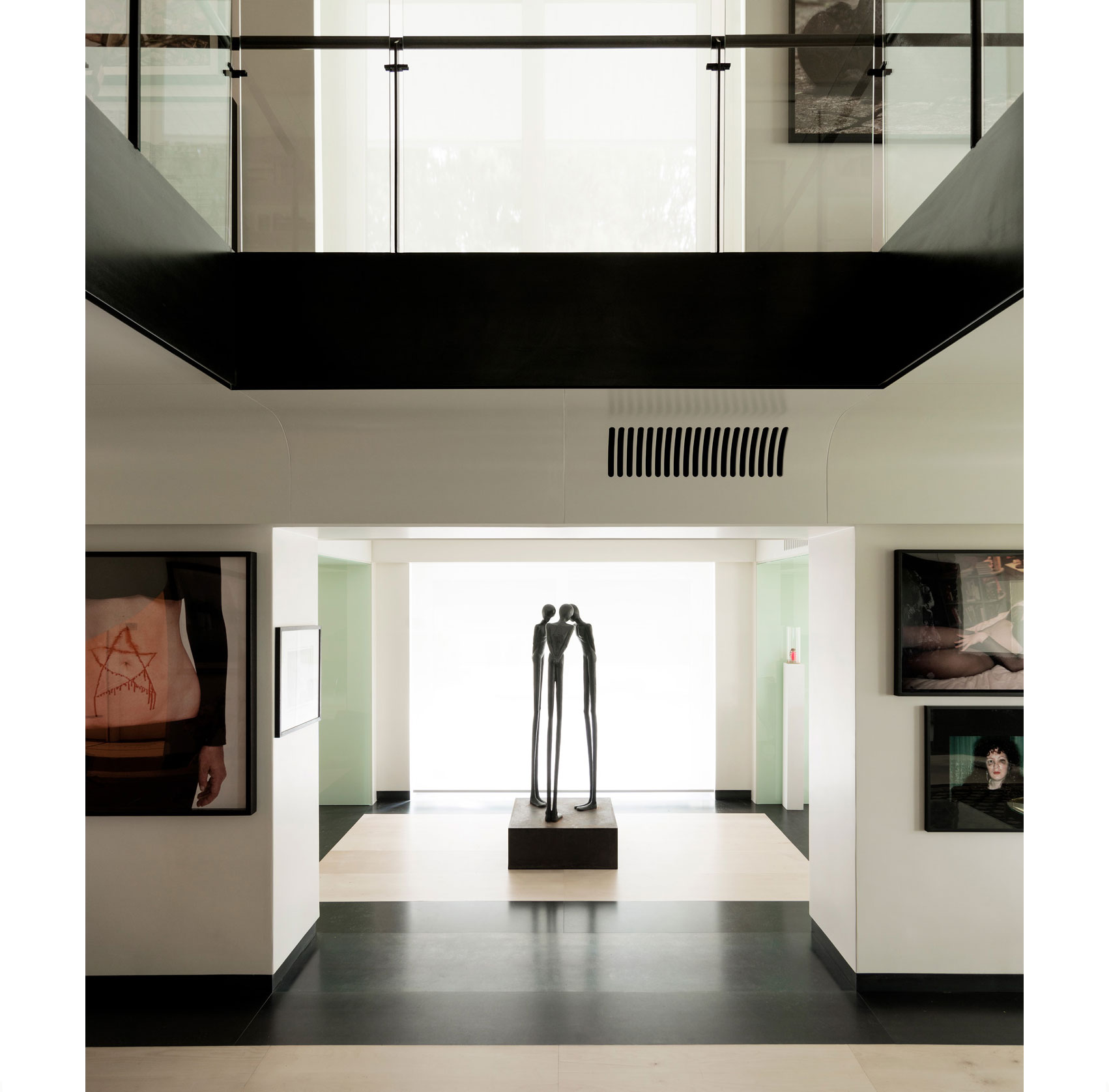
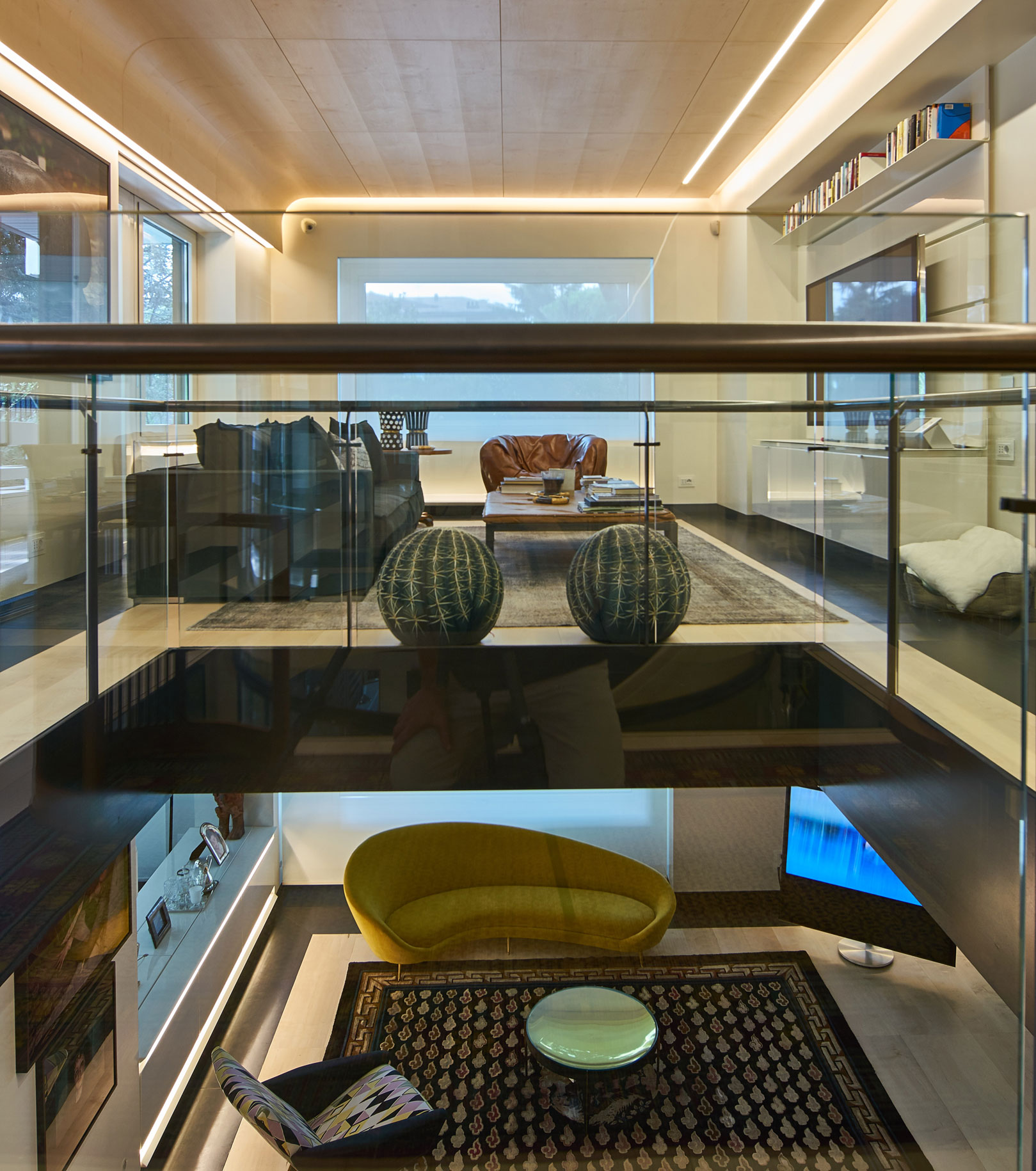
The choice of the finishes and the quality of the details have also been designed to strengthen the single unit approach, for example with the leitmotivs of a number of materials recurring throughout the home, and in particular with the decision to use the same material for the floor of the first floor apartment and the ceiling of the second, as the only recognisable visual limit: a craftsmanship wooden surface, composed of panels the width of a tree trunk, a deliberately extremely light-coloured maple, a live yet abstract material, just like the naked iron or the fine-quality marble of the bathrooms. The shells at the edge of the ceilings conceal the large reinforced concrete beams and comprise a number of systems within them, controlled by a domotic system the whole home is managed by.

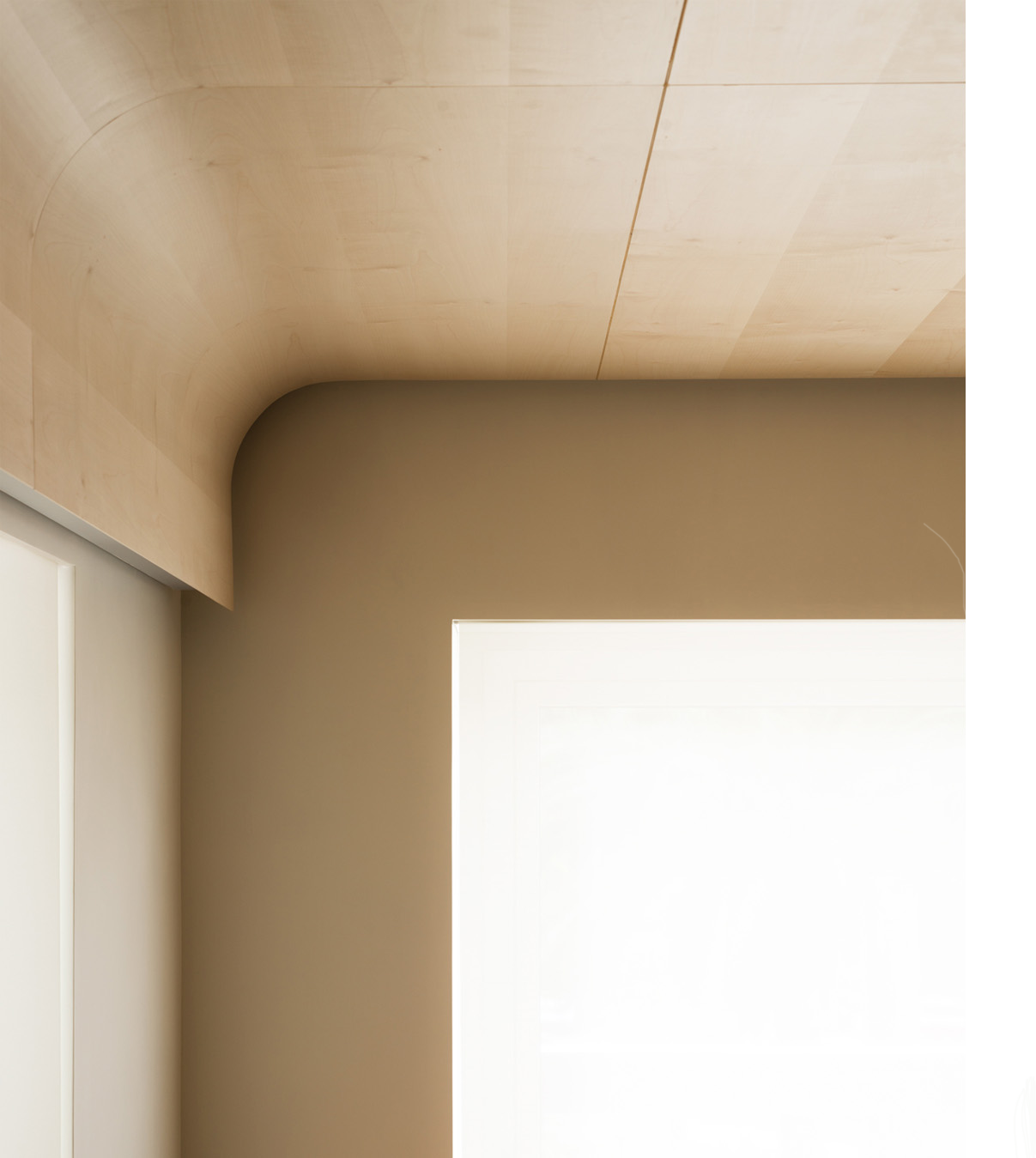
The entrance is deliberately small, so as to leave as much space as possible for the sitting room/gallery, but the hallmark feature is the door, tucked away into the panelling on the walls.

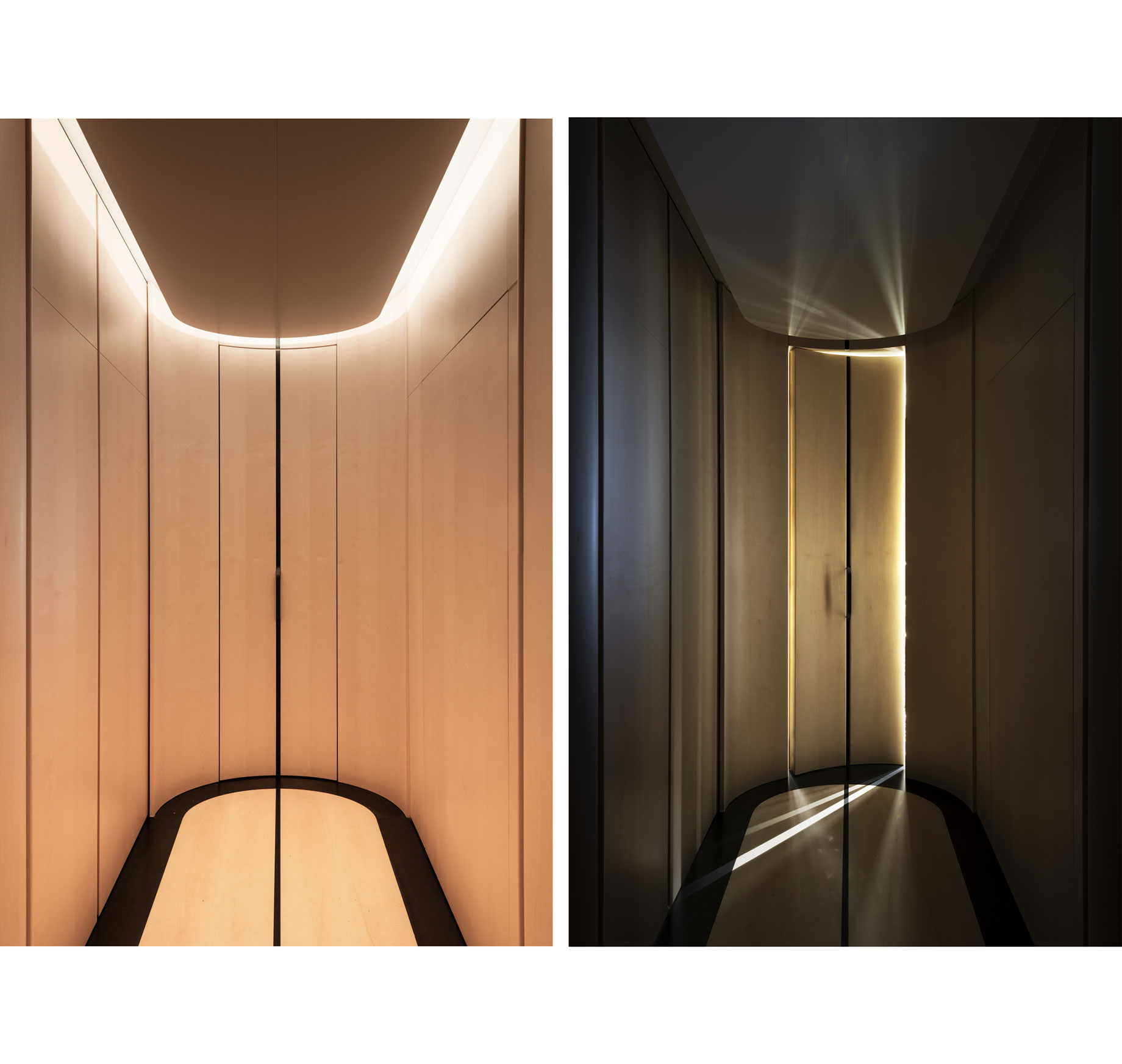
On the whole, the home is characterised by a strongly contemporary spatial concept, with some soft lines (the edges of the false ceiling, the curved shapes) subtly reminiscent of a number of elements of the neighbourhood typical of the 1930s; some of the furnishing elements, museum works of 20th-century Italy, make the link to those years more explicitly recognisable.

