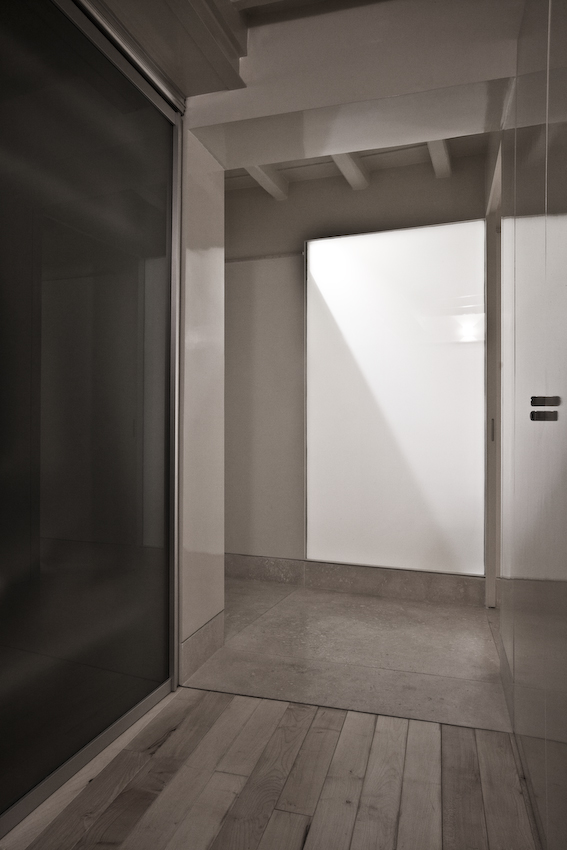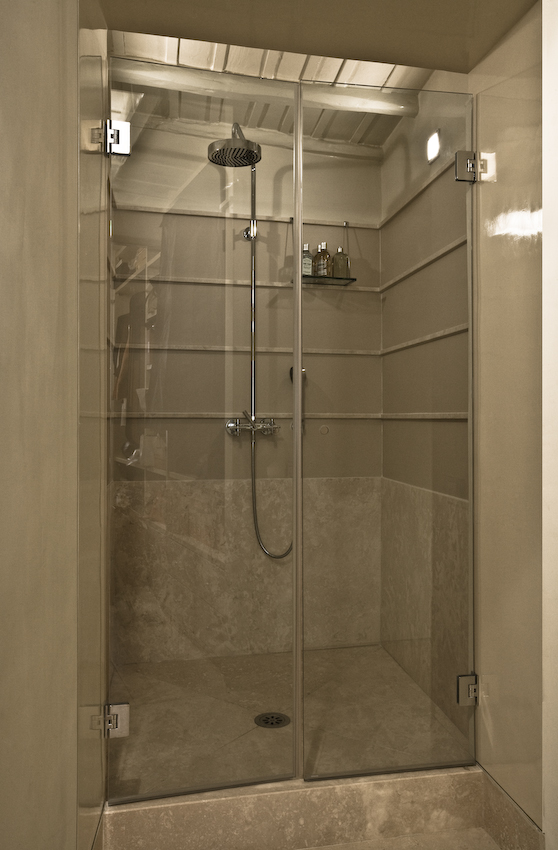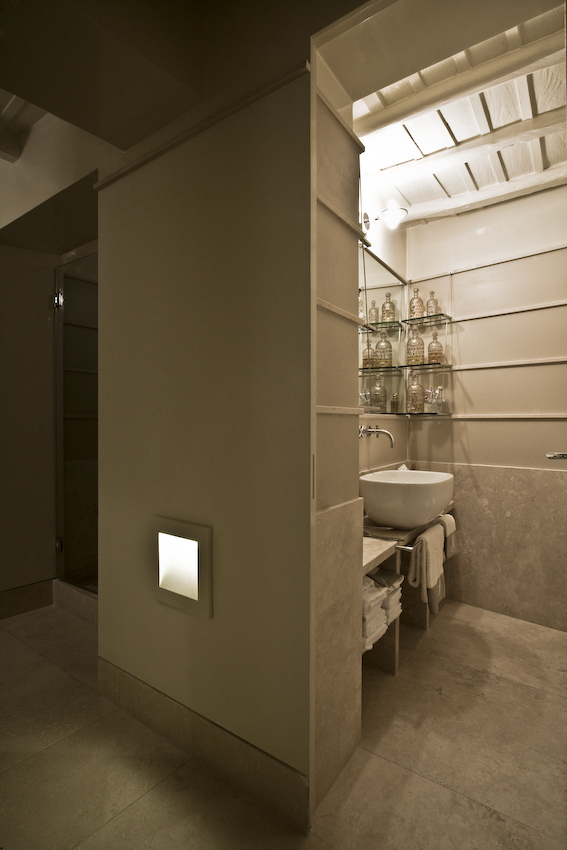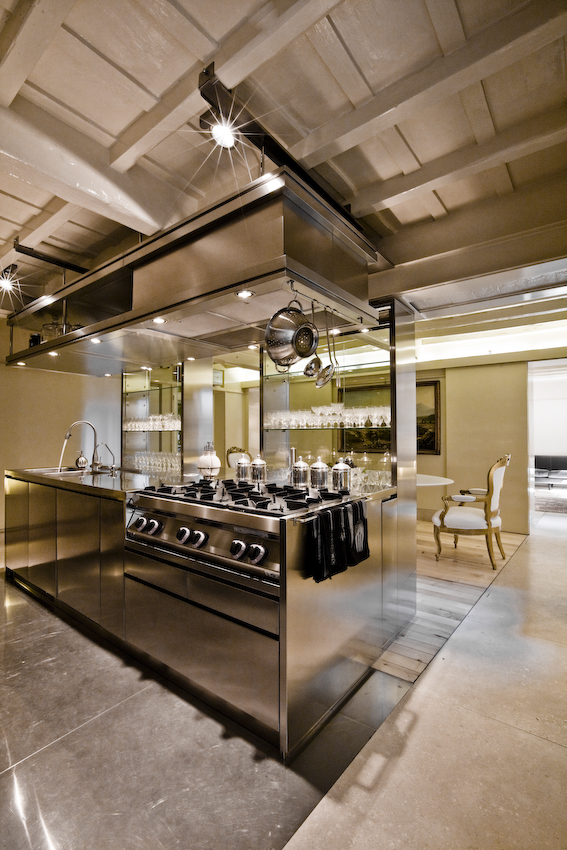Apartment in Tridente area
A particularly complex space, with a mediaeval layout that stretches out mainly lengthwise, running parallel to the facade wall. The rooms, branching off a long corridor, are small, and from the inside never offer a perception of the size of the apartment. The ceilings are very low, with an under-beam height of 2.20 metres. The sensation is stifling, but the area is one of the most beautiful in the historic centre of Rome: investing in a serious renovation project means – in this case more than in any other – overturning the commercial values of the apartment.

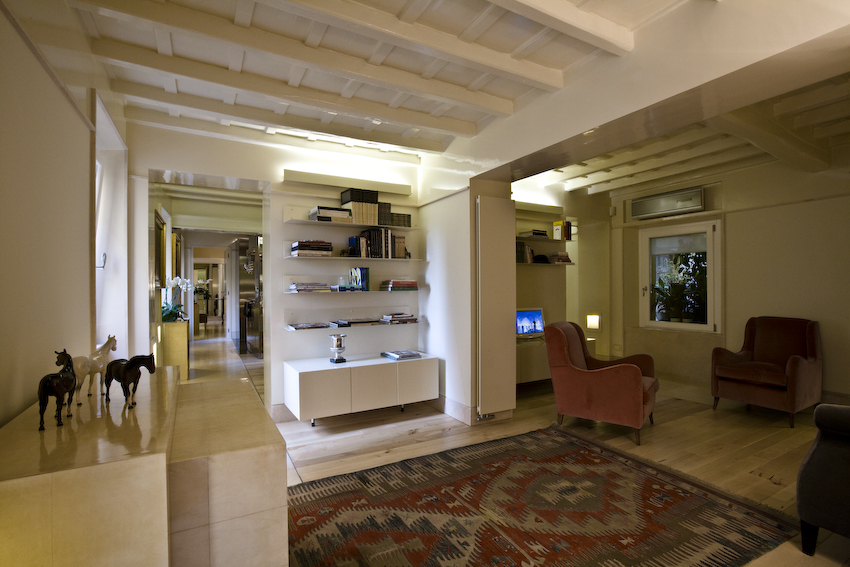
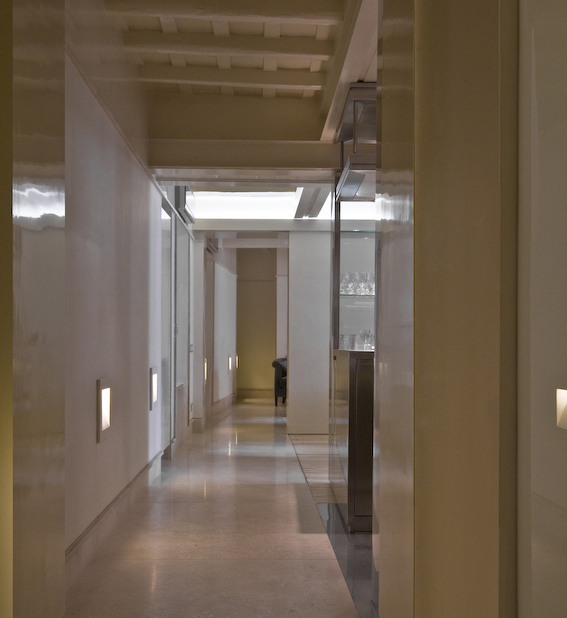
The guidelines of the project were:
– to eliminate the corridor: the rooms are defined on both sides of the corridor running lengthwise – the side facing the street and the side facing the courtyard – so as to be able to make the rooms considerably bigger;
– create two passages, with openings at both ends of each partition wall between one room and the next, to constantly maintain the perception of all the windows facing onto the street, thus visually expanding the space right along the length of the apartment.

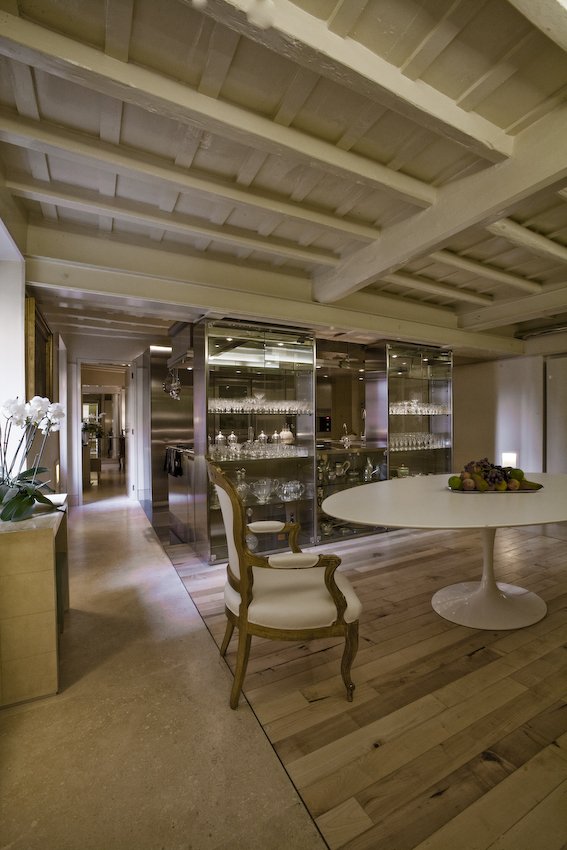
The passages, tangential to the two main walls, are marked by a travertine guide; pale colours, with gloss and matte finishes, have been used to cover all the rough, unfinished parts, wooden beams and bricks.

